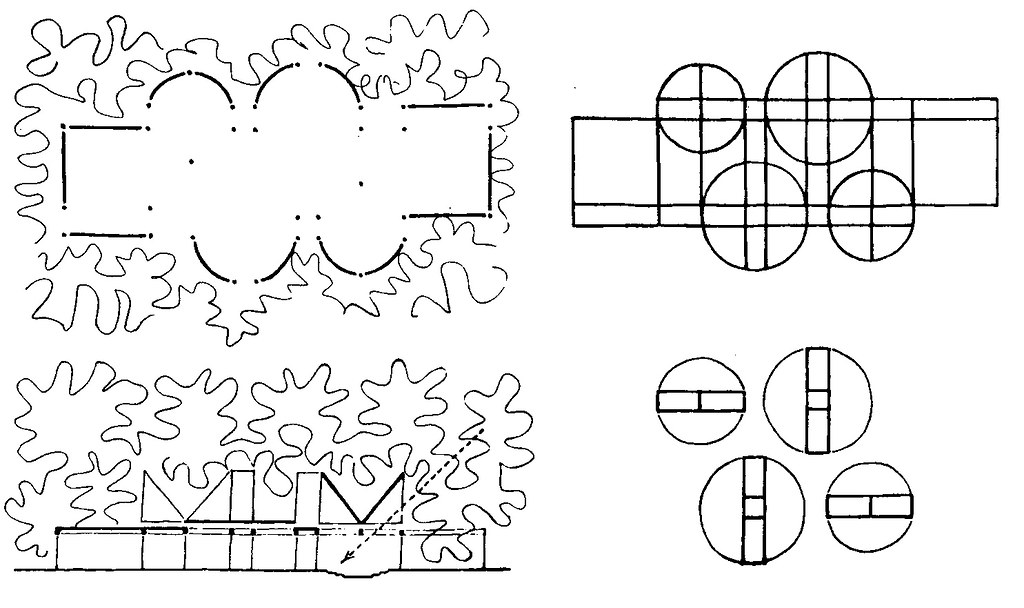Aldo van Eyck, Wheels of Heaven Church, Driebergen, Utrecht, Netherlands, 1966.
En 1966, la fundación artistico-religiosa “Van der Leuw” convocó un concurso para la construcción de una iglesia protestante en el parque del instituto “Die Kerk en Wereld”, en Driebergen (Holanda).
El jurado estaba compuesto, entre otros, por Jaap Bakema o Gerrit Rietveld, y se presentaron siete jóvenes arquitectos holandeses: P. Blom, G.Boon, H. Hertzberger, J. Jelles, J. Van Stigt, J. Verhoeven y el futuro ganador del concurso, Aldo van Eyck.
Aunque su proyecto nunca se llegó a construir, muchas de sus ideas se verían formalizadas más tarde, especialmente en el proyecto para una Iglesia Católica en la Haya (1963-69) o en el Pabellón de exposición al aire libre Sonsbeek, en Arnhem (1965-66).
In 1966, the artistic-religious foundation "Van der Leuw" called a competition for the construction of a Protestant church in the park of the institute "Die Kerk en Wereld", in Driebergen (Holland).
The jury was composed, among others, by Jaap Bakema or Gerrit Rietveld, and seven young Dutch architects appeared: P. Blom, G. Boon, H. Hertzberger, J. Jelles, J. Van Stigt, J. Verhoeven and the future winner of the contest, Aldo van Eyck.
Although his project was never built, many of his
ideas would be formalized later, especially in the project for a Catholic
Church in The Hague (1963-69) or in the Sonsbeek Outdoor Exhibition Pavilion in
Arnhem (1965 -66).
Van Eyck emplazaba a su edificio en medio de una zona boscosa paralela a dos caminos peatonales, lo cual justificaba su doble entrada y su condición anti simétrica. Ello generaba dos patios cuadrados de acceso en los extremos del eje de circulación que atravesaba en sentido longitudinal un interior de cuatro metros de altura.
En la planta se disponían cuatro espacios circulares de 10 y 12 metros de diámetro, separados y desplazados entre sí, a ambos lados del eje de circulación longitudinal. Éste adoptaba la forma de una trayectoria zigzagueante, huyendo de la idea de un único centro y sintetizando la Nave central con la via crucis de la tradición eclesiástica, para transformarse en lo que Van Eyck denominaba de Weg (el sendero).
Van Eyck located his building in the middle of a wooded area parallel to two pedestrian paths, which justified its double entrance and its anti-symmetrical condition. This generated two square access patios at the ends of the circulation axis that crossed longitudinally through a four-meter-high interior.
The plant had four circular spaces of 10 and 12 meters in diameter, separated and offset from each other, on both sides of the longitudinal axis of circulation. This took the form of a zigzagging trajectory, fleeing from the idea of a single center and synthesizing the central nave with the Via Crucis of the ecclesiastical tradition, to transform itself into what Van Eyck called de Weg (the path).
Dichos espacios circulares estaban sutilmente deprimidos respecto del eje, al cual se unían (o separaban) mediante unos escalones.
La solución adoptada les permitía actuar de manera independiente u orientarse todos ellos hacia el altar o la pila bautismal (los únicos elementos de carácter religioso de todo el edificio).
La versatilidad funcional de cada espacio, las variantes sobre la idea de centralidad, las múltiples visiones diagonales o la complementariedad de las formas eran una prueba de la “gratificante incertidumbre”, de la dualidad como método creativo, a la que van Eyck se refiere en sus numerosos escritos acerca del Método Configurativo, o la Estética de los Números.
These circular spaces were subtly depressed with respect to the axis, to which they were joined (or separated) by steps.
The solution adopted allowed them to act independently or to orient all of them towards the altar or the baptismal font (the only elements of a religious nature in the entire building).
The functional versatility of each space, the
variations on the idea of centrality, the multiple diagonal visions or the
complementarity of the forms were proof of the “gratifying uncertainty”, of
duality as a creative method, to which van Eyck refers in his numerous writings
on the Configurative Method, or the Aesthetics of Numbers.
Por otro lado, cada uno de estos espacios circulares tenía una cubierta independiente suspendida por encima del forjado gracias a una estrecha tira de ventanas “claristorio”, apoyada en un entramado de jácenas de hormigón armado visto.
Ello estaba destinado a provocar un efecto de ingravidez enfatizado por la iluminación de unas claraboyas contrapuestas que marcaban en cubierta un bosque de volúmenes triangulares recubiertos de cobre.
La orientación diferente de estas claraboyas y los espacios en el interior junto con sus cubiertas circulares darán al conjunto un efecto dinámico-rotacional que justifica el nombre con el que Van Eyck bautiza su proyecto.
On the other hand, each of these circular spaces had an independent roof suspended above the slab thanks to a narrow strip of "clerestory" windows, supported by a framework of exposed reinforced concrete girders.
This was intended to cause an effect of weightlessness emphasized by the illumination of opposing skylights that marked a forest of copper-covered triangular volumes on the roof.
The different orientation of these skylights and the spaces inside together with their circular roofs will give the whole a dynamic-rotational effect that justifies the name with which Van Eyck baptizes his project.
La utilización de elementos clásicos de la arquitectura religiosa recolocados en un orden distinto sin ningún tipo de restricción cultural, y la focalización en la individualidad y singularidad de los detalles confieren a la obra de Aldo van Eyck un profundo trasfondo antropológico en el que el hombre moderno, está ante Dios sin olvidarse del mundo en el que vive.
The use of classical elements of religious architecture repositioned in a different order without any type of cultural restriction, and the focus on the individuality and singularity of the details give Aldo van Eyck's work a deep anthropological background in which modern man, is before God without forgetting the world in which he lives.
imágenes: historiaenobres.net y 3.bp.blogspot.com
texto: historiaenobres.net

No hay comentarios:
Publicar un comentario